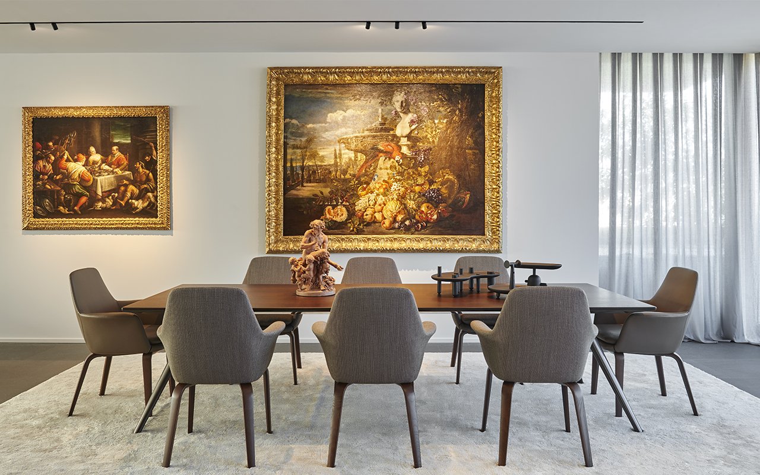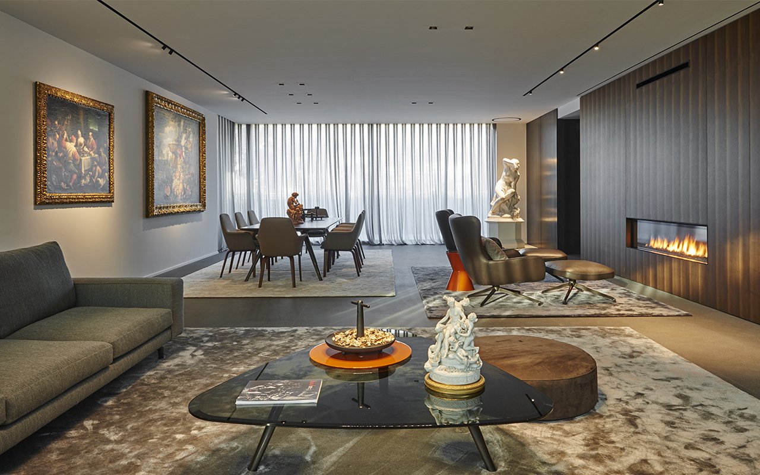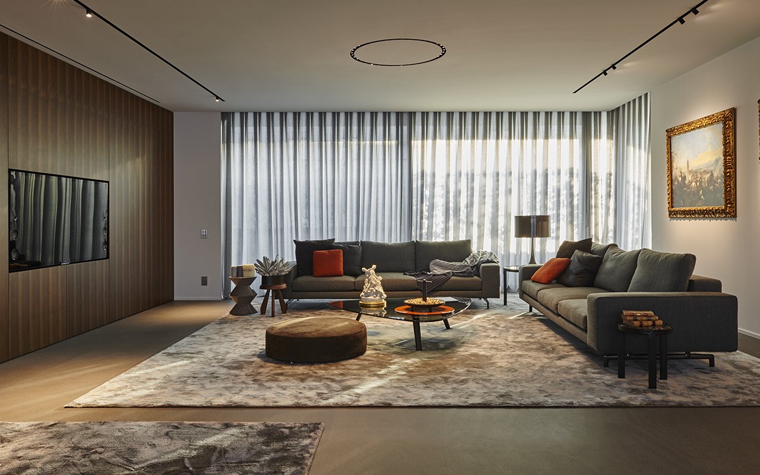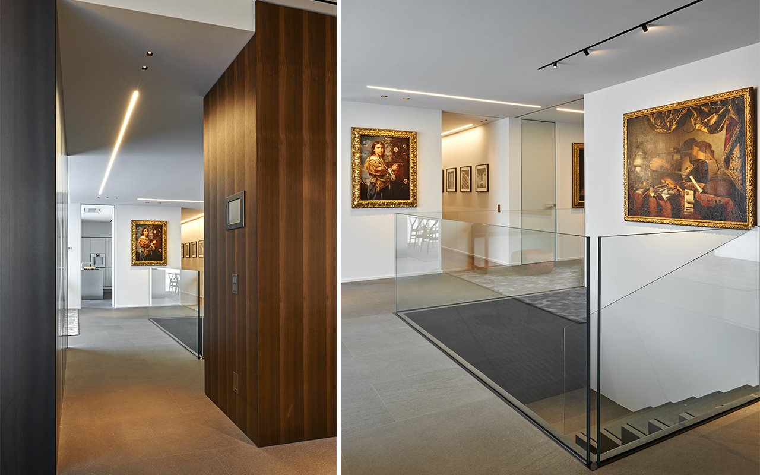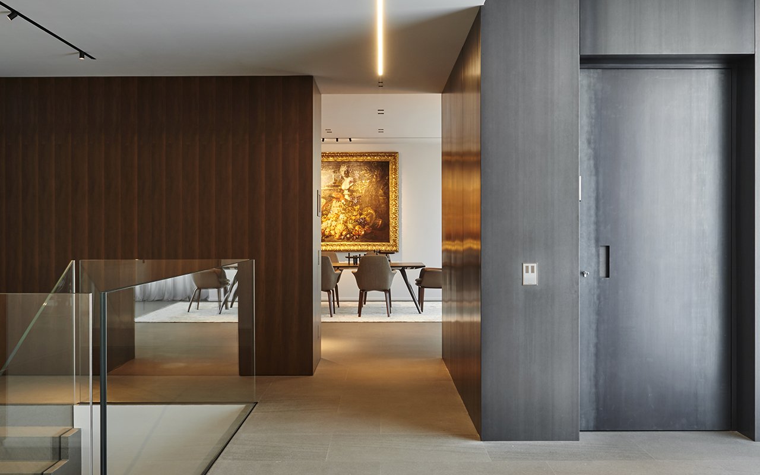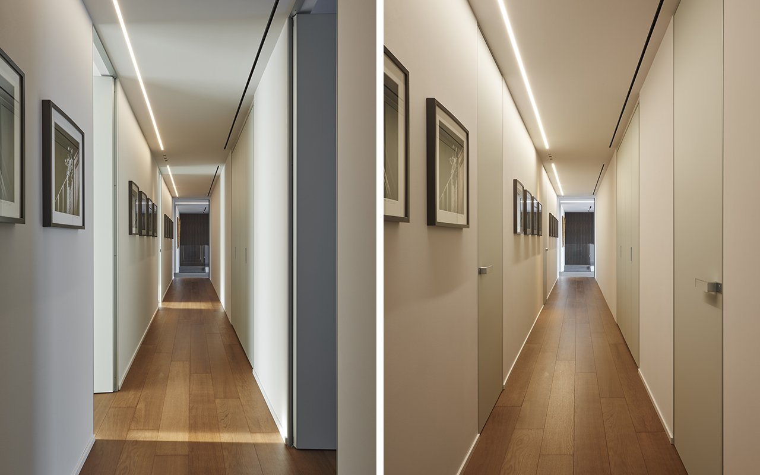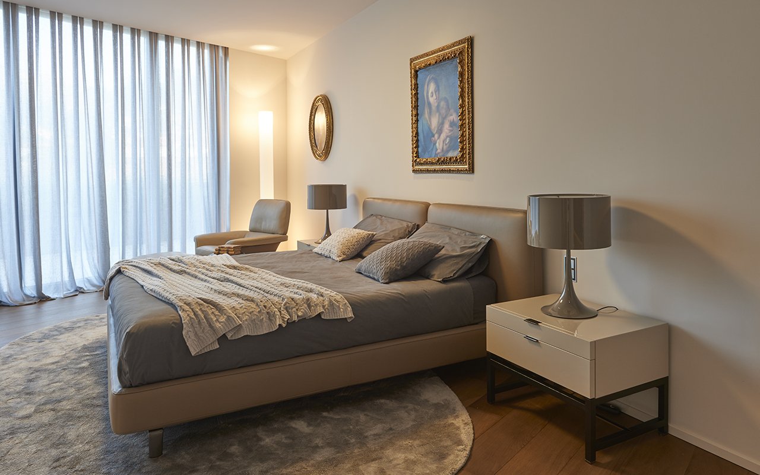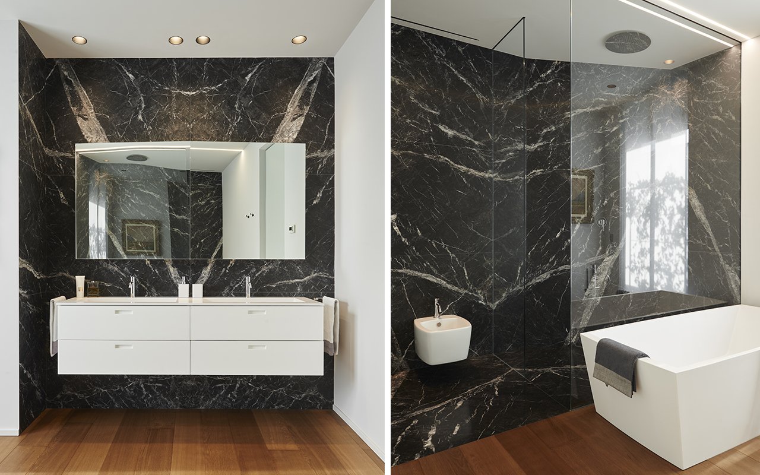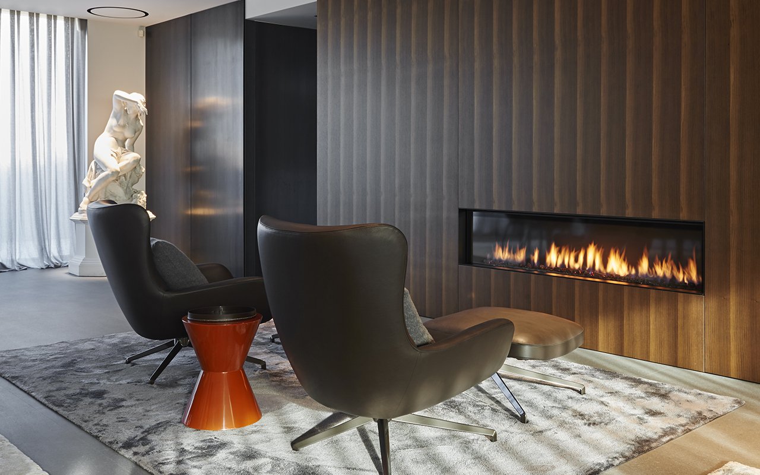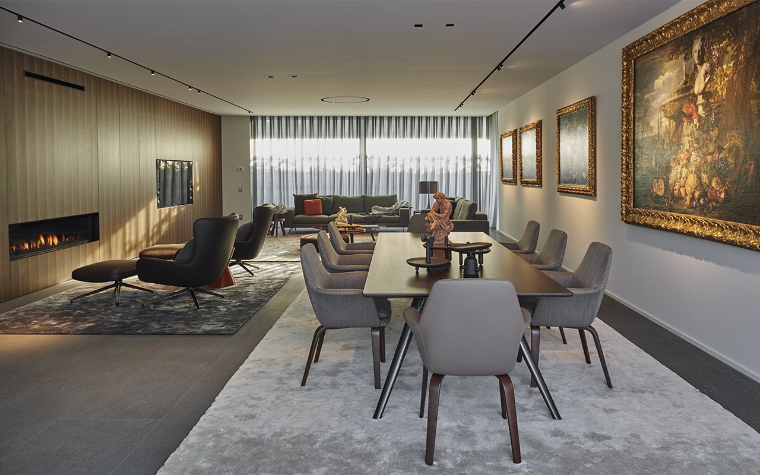In the home, a hint of purism and classical art elevates spaces and arouses awe
Solemn, almost museum-like, silence. A silence not of a void or absence, but of respect and solemnity. This is the air of this house, a home without superfluity, essential in its lines, but with an elegance that creeps into every crevice. The design speaks clearly: impactful elements, few in number, no need to overcrowd, in spaces with very generous volumes, which have made geometry their raison d’être. And any excess must be restrained, if possible. And the amazement is magnified by fine woods, in an exultation of marble and basalt stone, which become the majestic stars of a space designed to astound guests. The light fills and disillusions: frozen in gilded frames, against a backdrop of purity and straight lines, the classical works become actors of conscious beauty. They fill and move, catalyse and harmonise at the same time. Nothing is accidental. The living and sleeping areas are on the same level, although the two are quite distinct, starting with the flooring: basalt stone for the day, parquet for the night. The impressive living room, a long parallelepiped characterised by a full-wall windows at the end, accommodates living spaces in distinct zones. Each rug is handcrafted from a special fibre derived from cellulose and has high reflective properties. The elegant, leather furnishings are by Minotti: the nubuck sofas, the armchair with footrest for total relaxation, the coloured footstool, the fabric table chairs with leather back. Also in the living room, the elegant basalt stone of the floor is warmed by the custom-made wooden panelling in heat-treated oak, which includes the TV area, the fireplace area and a series of storage cupboards.
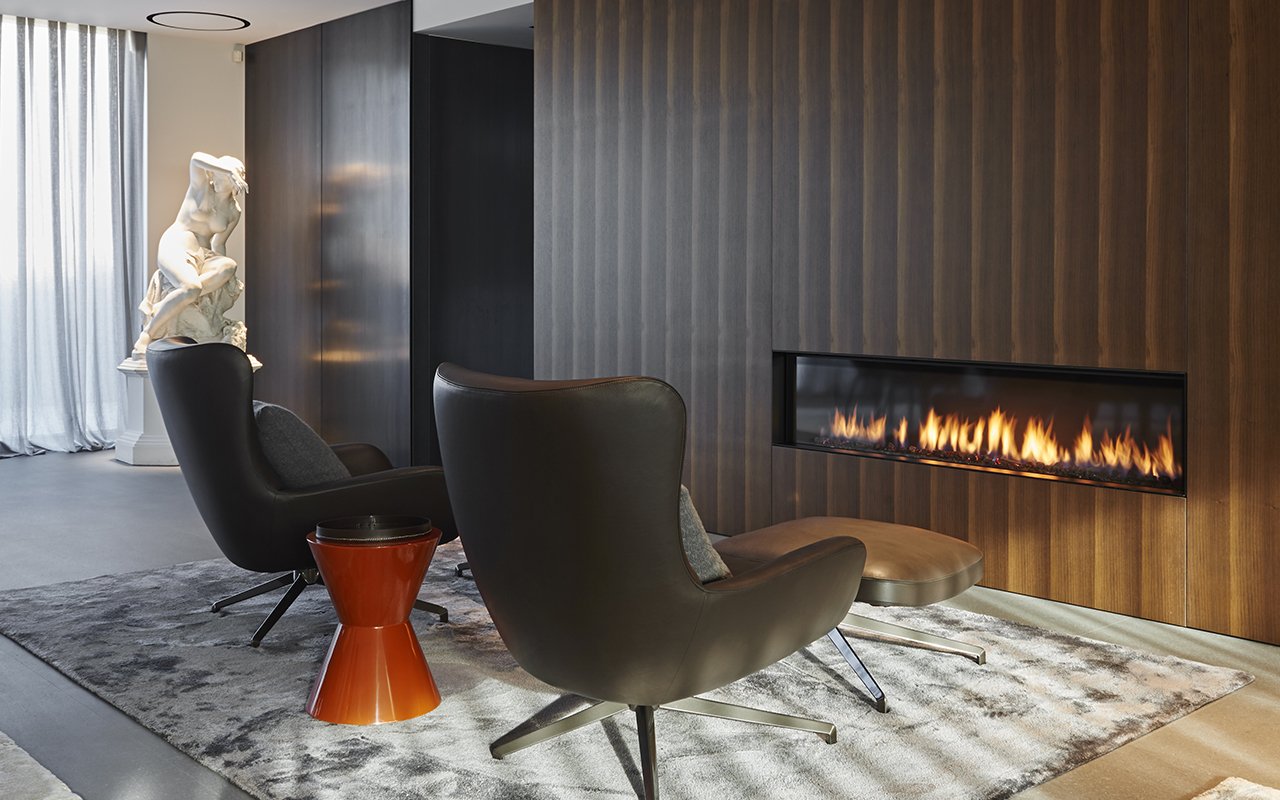
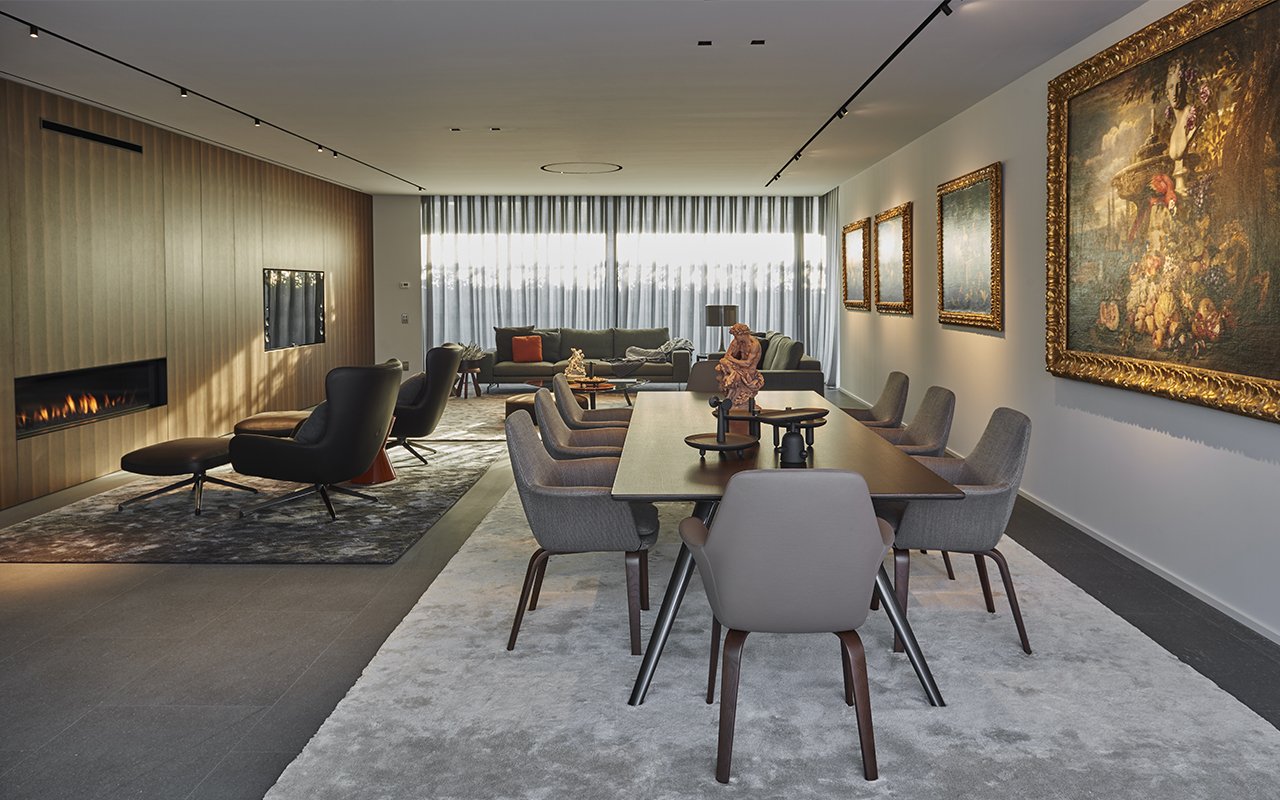
The structure runs in a continuum, turning back on itself at the entrance and meeting the entrance staircase to the house.
Here the design was ex-novo: walls knocked down to give more airiness, basalt stone also running on the walls as if it were a liquid dripping into a container, also covering the tread and riser. The glass parapet and barrier are inserted directly into the stone in a specially designed milling cut. The private lift shaft, also at the entrance, is clad with raw waxed iron. From the hallway that acts as a pivot for the house, you enter a long corridor that seems to be the “highway” of the house, with architectural lighting designed to enhance the works of art on display. The light is a functional protagonist, designed precisely to bring out the works on display, a great passion of the owner who has built his home around them. No disruptive elements; even the doors, Rimadesio, design by Giuseppe Bavuso, disappear on the smooth surface. Narrow openings lead into new spaces. No excess, great purity of form. In the master bedroom, as in the living room, the taste is elegant, where Italian craftsmanship reigns supreme: from the leather bed to the woollen blankets, from the soft, draped curtains to the handmade iridescent fibre rug. Wonderful materials also in the master bathroom. It is impossible not to be enchanted by the Grigio Carnico marble that covers the shower area, which is made to measure, and the washbasin: its particular open vein conformation can be seen in the continuity of the white veins throughout the surface. Elegance, here, is an intrinsic part of the home, in a design studied in detail to amaze, to welcome body and soul, in the beauty of timeless works.
Download
Press Review
Click on the link button below to view and download our project brochure
