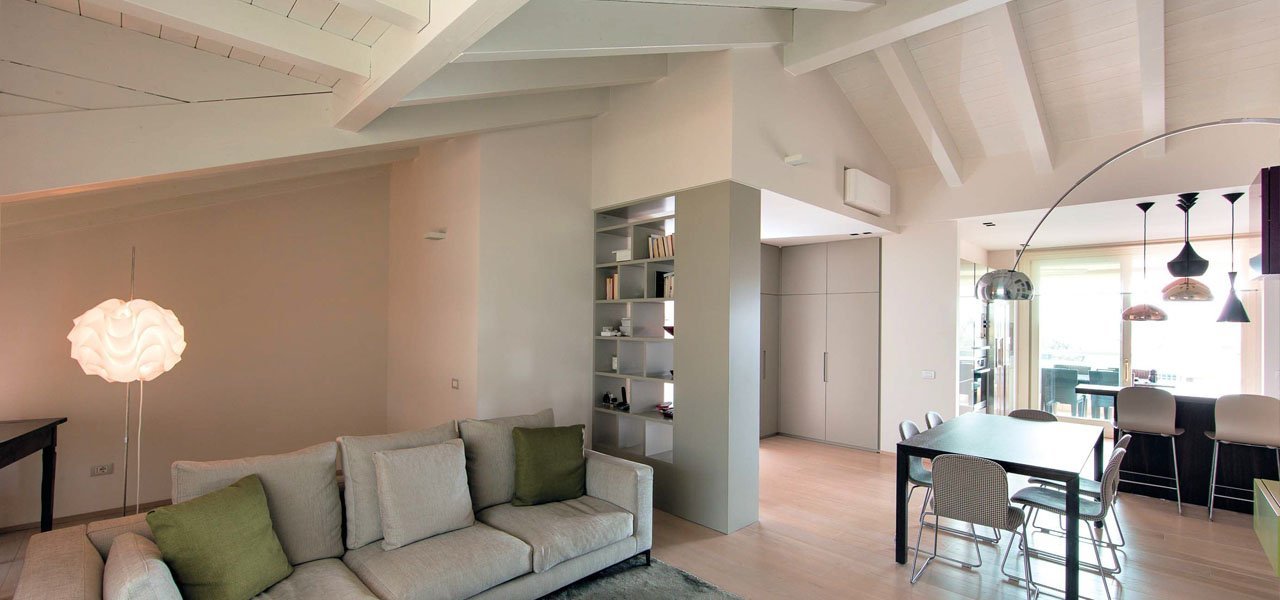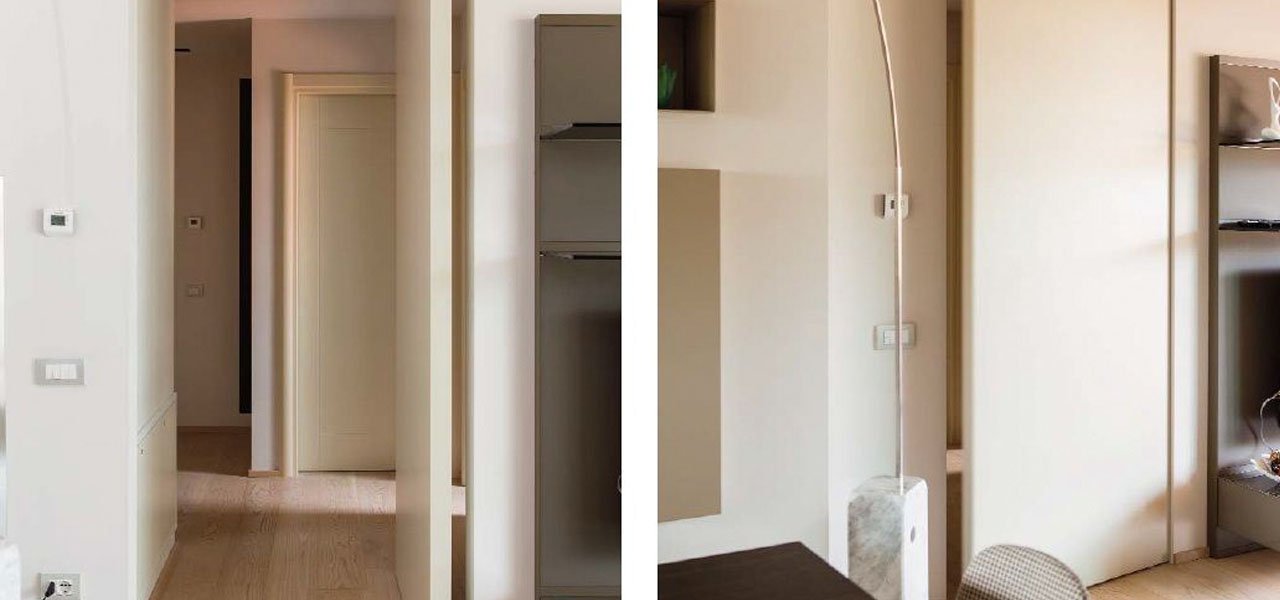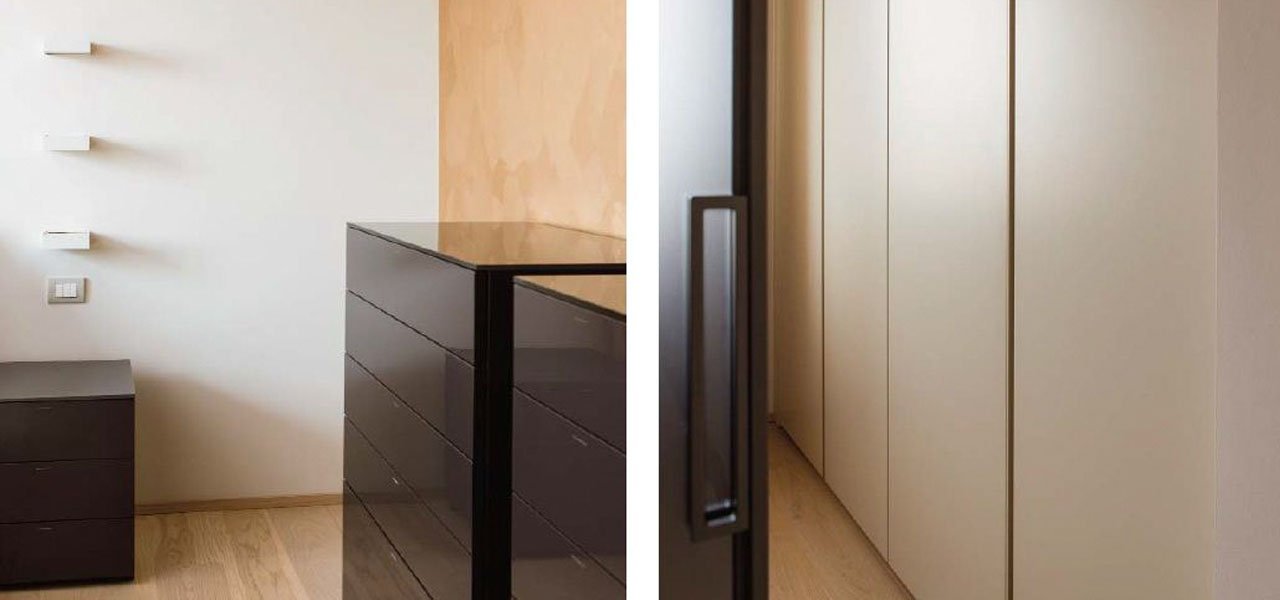The harmony of the rooms and the sophisticated imprint.
The Zenucchi Design Code staff managed the rules of the image in a residential complex, energy class A, built by the Piramide S.p.a. Group, with the support and site management of Studio Tecnico Figaroli, which dealt with the distribution of the interior spaces. A large flat has been created from two medium-sized residential units, based on attentive and meticulous site planning. Here is the layout of this loft, located on the top floor of an elegant contemporary building, which has now become the private residence of a family from Bergamo. “It was love at first sight”, says the owner. “The overly small rooms was one reason for buying and combining the two flats, but the spectacular view was decisive”. The owners chose Zenucchi Design Code to interpret their taste. “I had seen some of their work and had been impressed by the harmony of the environments and the very sophisticated and unique impression they managed to create. So the owner meets the Zenucchi team, and there was an understanding straight away. “The feeling was very right good from the start”, says the owner.
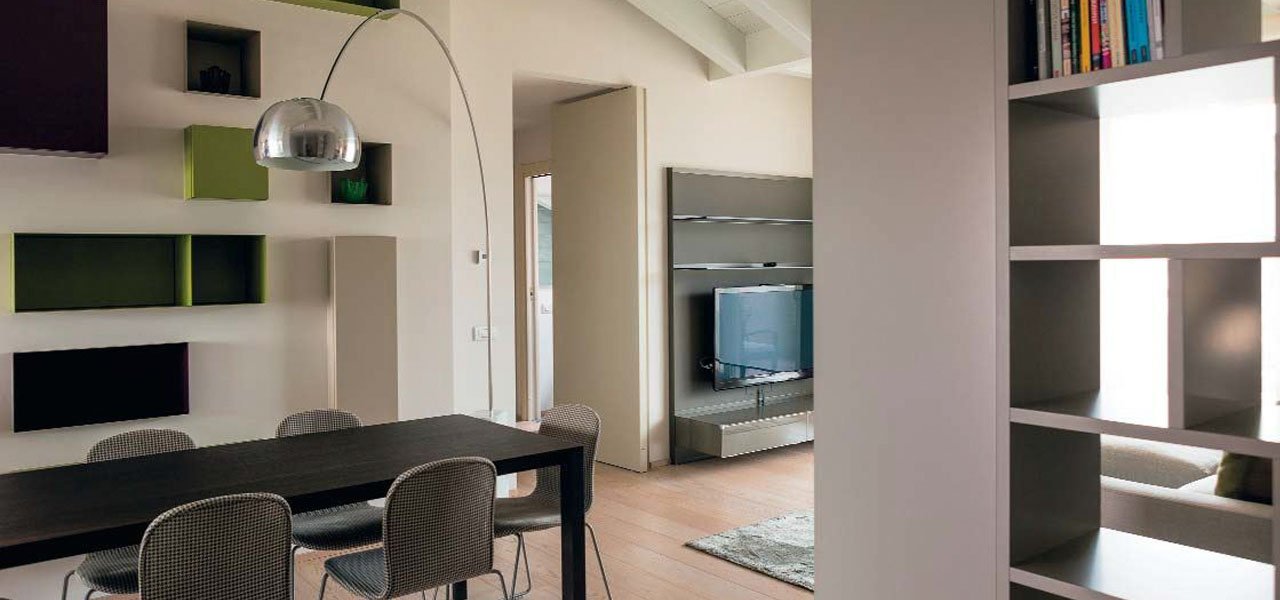
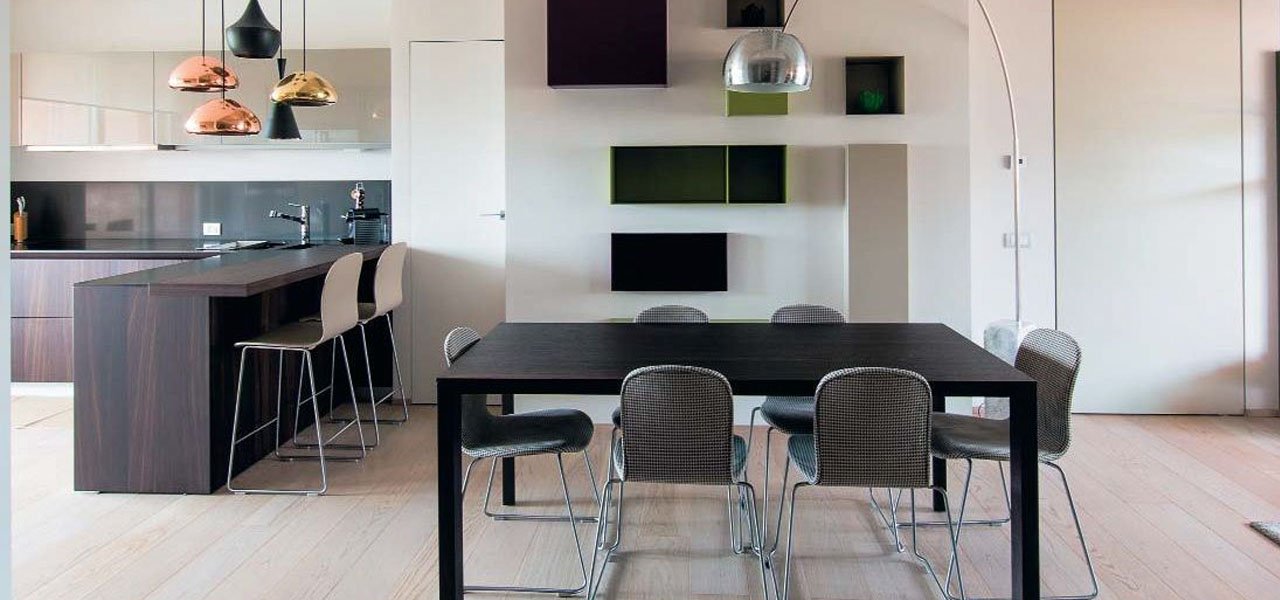
Enhancing the uniqueness of these spaces.
After the study and site survey, the design staff puts some ideas down on paper and transforms them into a project to be presented to the client. Light pervades the spaces on all sides of the building and filters through the oversized windows like a blade as the sun sets. Slowly, during daylight hours, it caresses all the rooms, as if wakening them up after the torpor of the dark night. The first decision, therefore, was to merge the two flats into one. Then, it was a matter of placing oneself in the hands of professionals capable of enhancing the uniqueness of these spaces with furniture. Together, they decide on the furniture, fabrics and shapes to be juxtaposed with the existing furniture. The kitchen, dining room and bedrooms are the fully furnished rooms. A set of furniture that furnishes the rooms connected by flush-mounted and pivoting doors, provides visual continuity and separates the spaces. The whole loft is interpreted by the same skilled hands. There is a sense of continuity and harmony in the spaces.
Download
Press Review
Click on the link button below to view and download our project brochure
