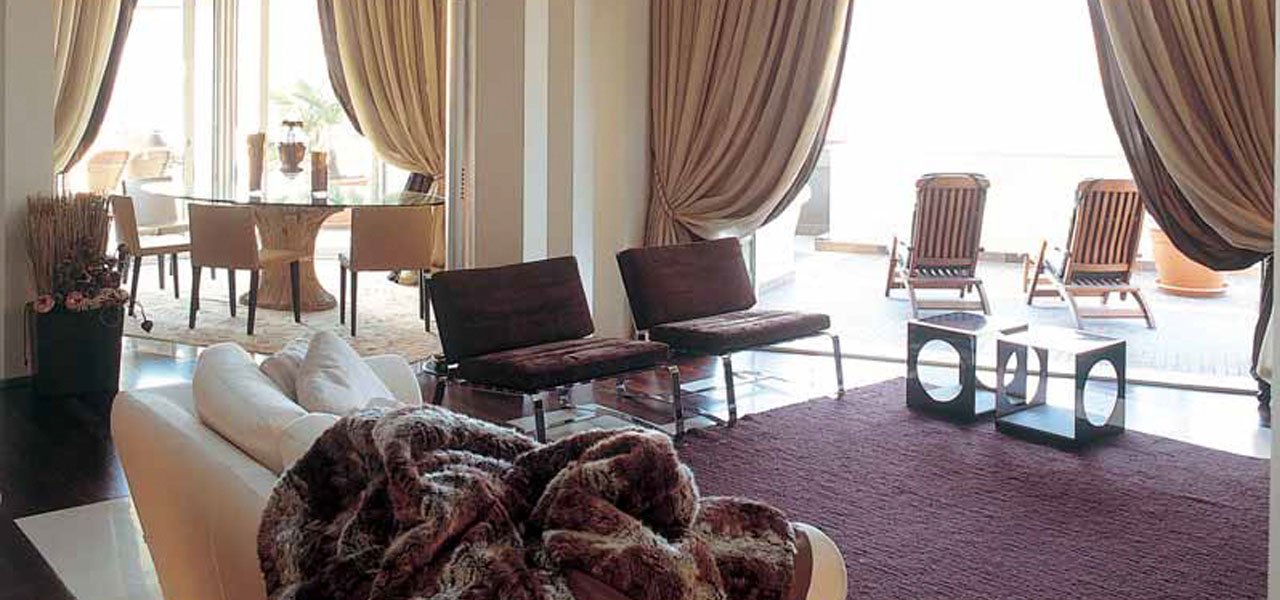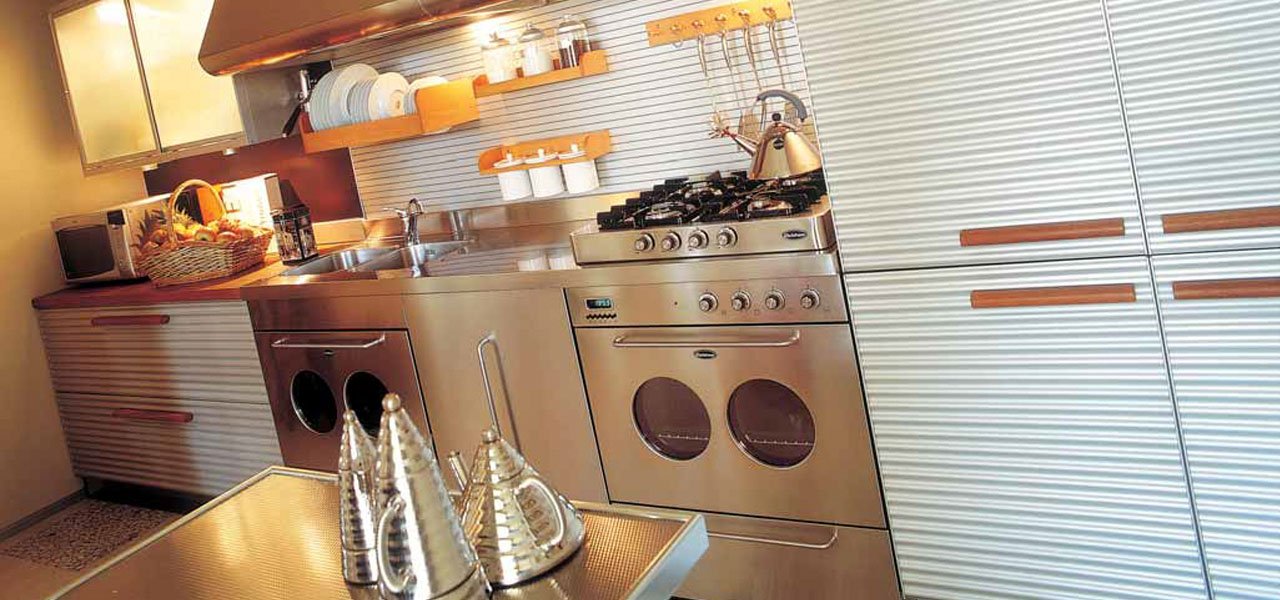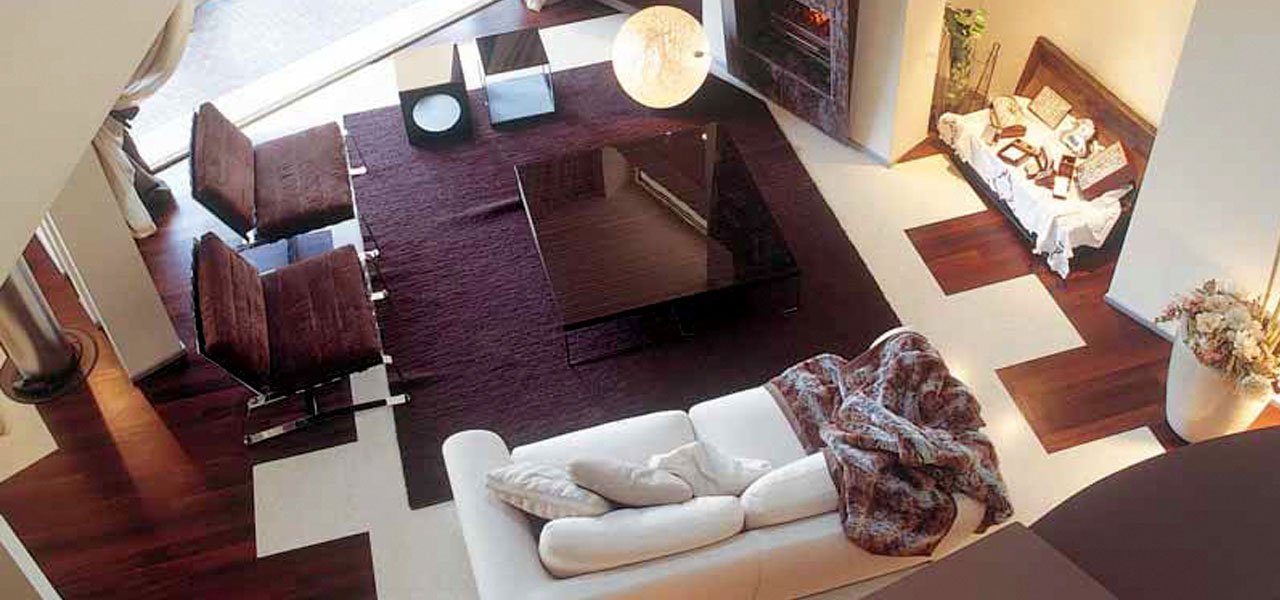The colour choice for the materials fell on earthy tones.
The staircase stands dramatically in the centre of the space, not far from the main entrance, and connects the two floors, contributing to the definition of the space by enlarging its volumes and, in this case, going beyond the physical limits of a ceiling, which has been partly replaced by a mezzanine used as a relaxation area. The large glass surfaces, the skylights in the central entrance hall and the lights by Martini Illuminazione and Oty Light, recessed in the walls, create different conditions of soft and almost never direct light during the day and evening. The colour choice for the materials fell on earthy tones and a play on contrasts between light and dark that, far from disturbing, shows the aesthetic potential of a new way of living and conceiving interiors, always elegant and sophisticated. The dark Panga Panga parquet of African origin, used in both the living and sleeping areas, alternates with the whiteness of the saponified white marble, while the walls are made of mocha-coloured, beige and white blocks of plaster. White, like the marble steps of the staircase, and mocha, like the colour of its brick handrail. The creativity and design concept of the Zenucchi Design Code are unique, personal, and delineate, with simplicity and elegance, the basic forms of modern eclecticism: the most up-to-date and avant-garde furnishing accessories do not diminish the charm, warmth and liveability of the home as long as they are used appropriately and wisely


Space is a luxury to enjoy and breathe in freedom.
Not just a “supplier”, therefore; Studio Zenucchi defines the path to follow for the interior design and the implementation of the systems and, together with the customer, then proactively and competently chooses materials, colours and the smallest details, and produces the global vision of the entire living space. And it is modulation and appropriation of space that are the criteria that lie behind the work of Studio Zenucchi in collaboration with Studio Domus from Trescore. A penthouse of around three hundred square metres on two levels, accessed directly by a lift, located in a modern building in a green area of Trescore Balneario. Space, in Giacomo and Amedeo Zenucchi’s mindset, is a luxury to enjoy and breathe in freedom, an opportunity to relish, at least within the walls of your home, an intimacy without apology or constraints. And this house is a surprising answer to that need.
Download
Press Review
Click on the link button below to view and download our project brochure
