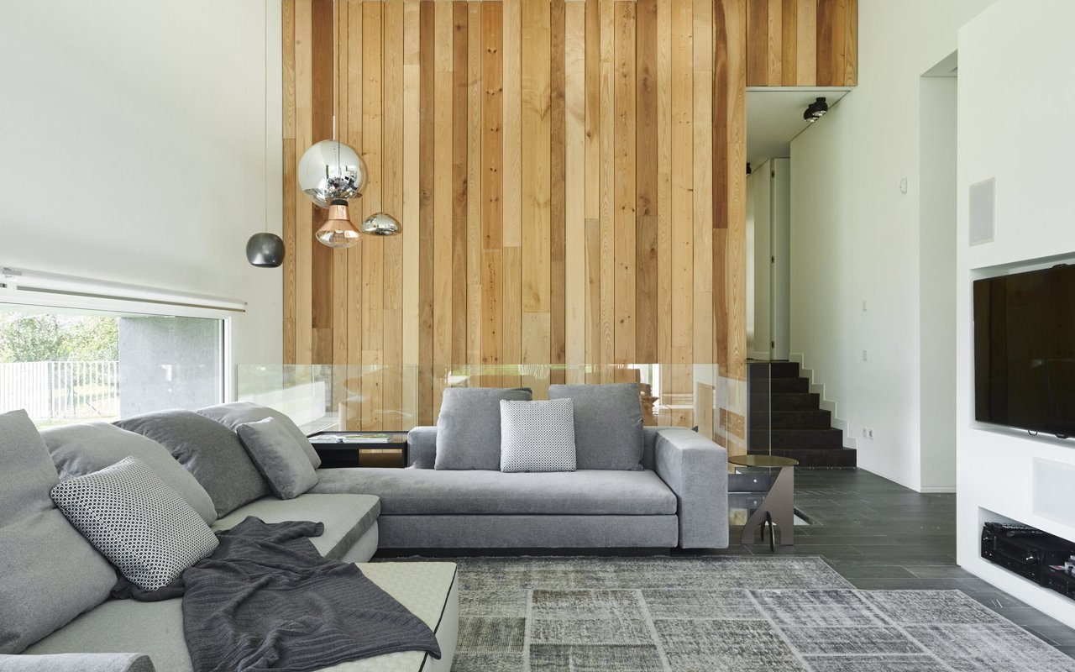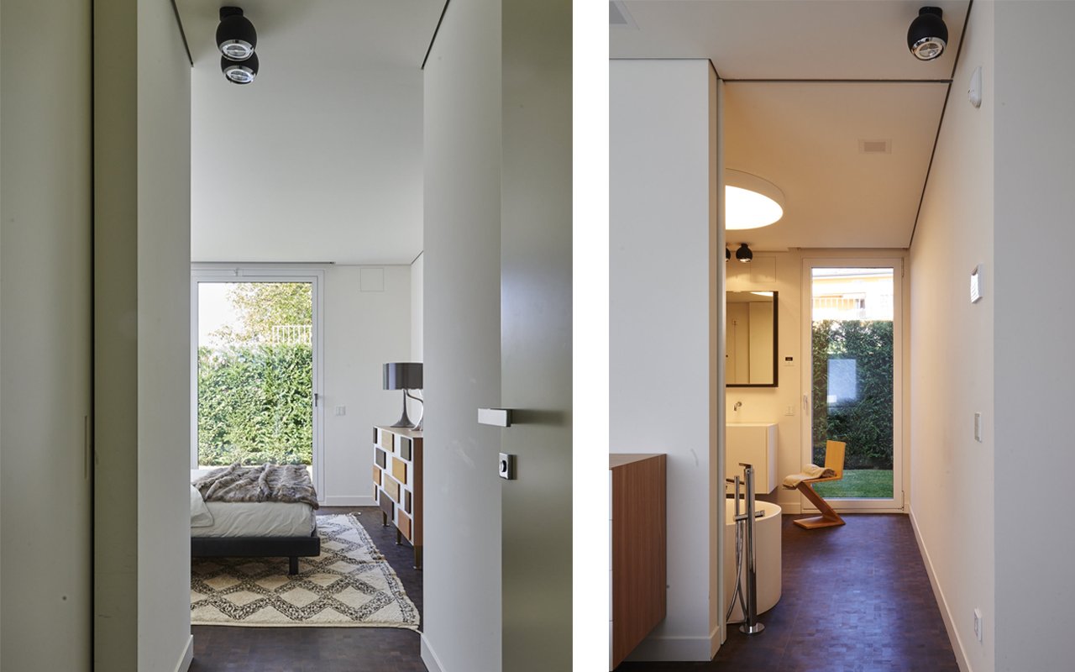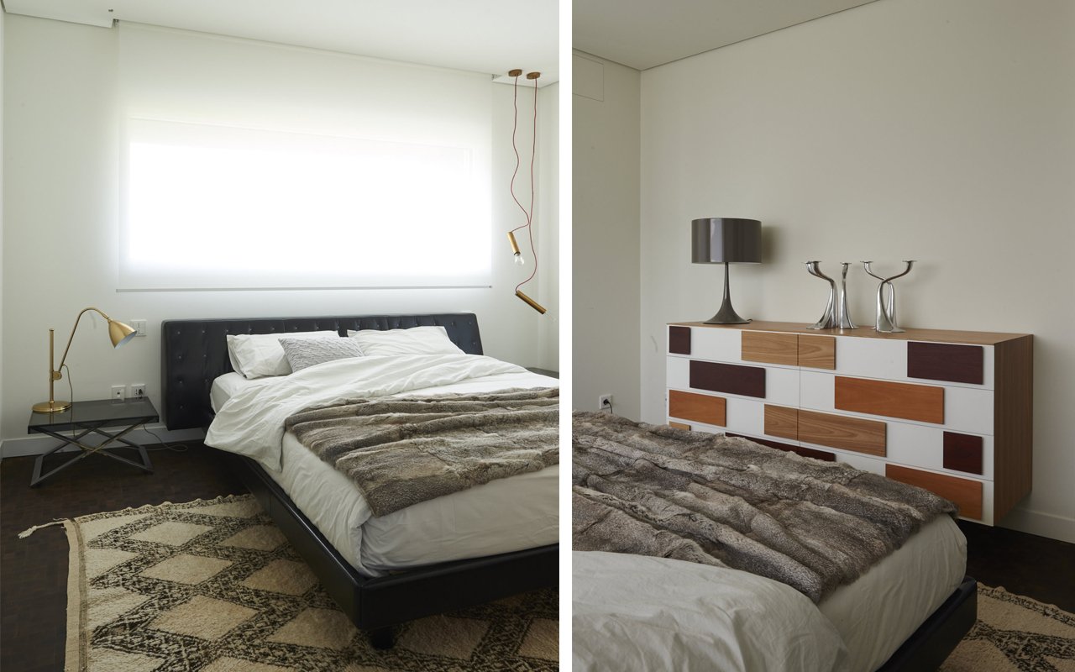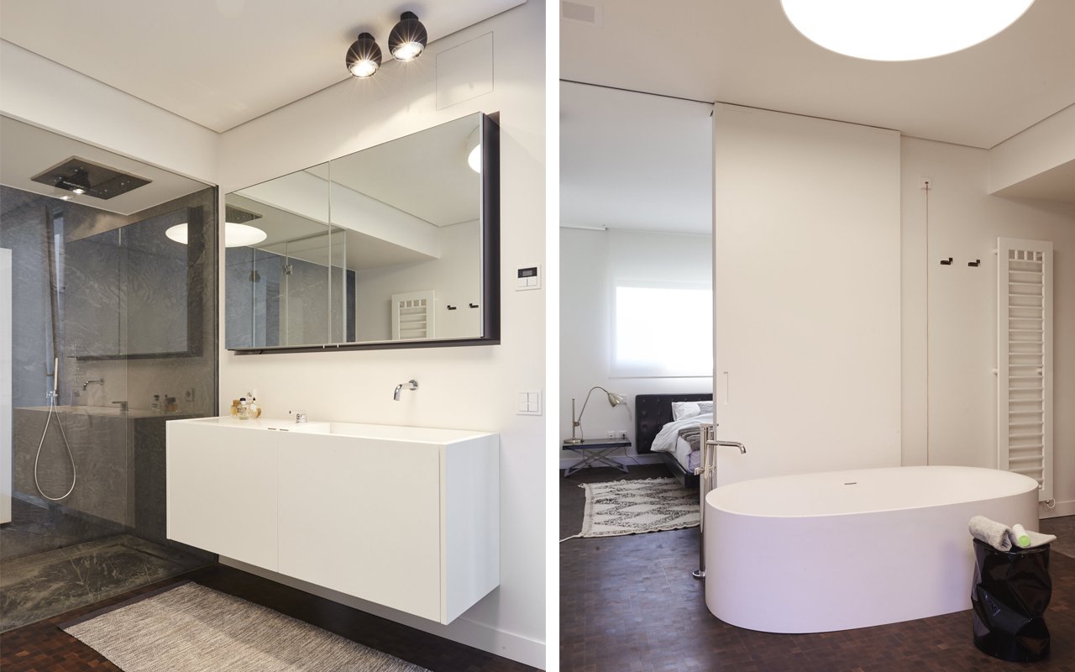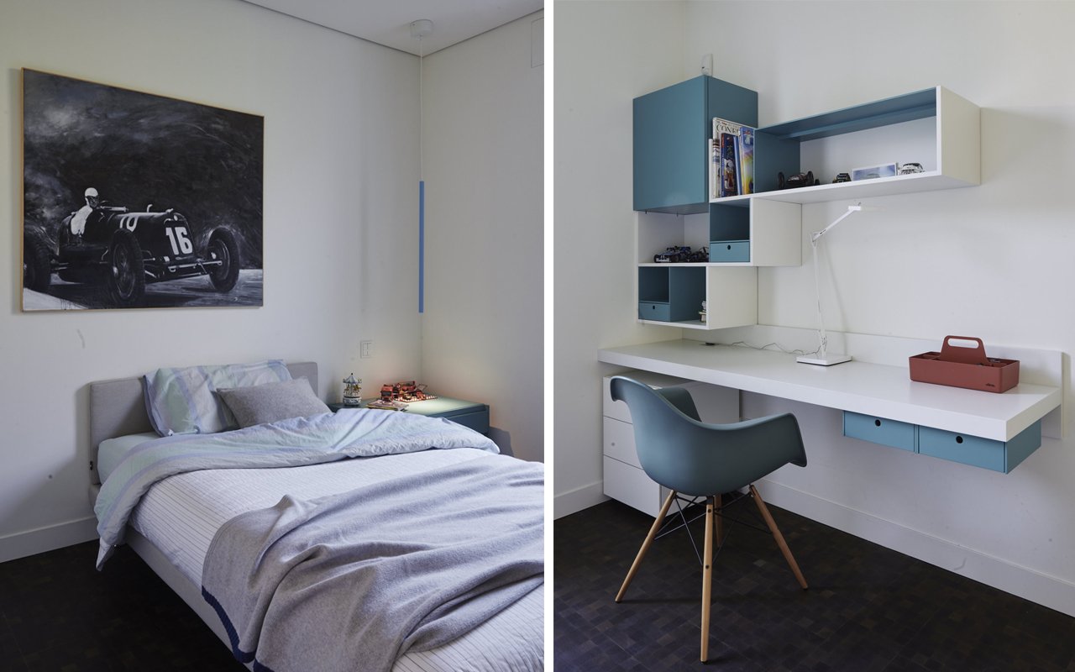Ever–changing architecture, and a height to be a star: the fascinating game of intelligent life is played out.
In the heart of the Seriana Valley, surrounded by mountains and protected by the sky, there is a newly built villa full of solids and voids. It is all on one floor, the villa, with just a few steps separating the living area from the sleeping area with a large garage and games room in the basement. It is an incredible house that does not plays with height albeit being on one level. It does so with a design that colours the voids with huge windows overlooking the terrace. With the strong light that floods in, with the white that reflects it, and with a material that looks out on the world. The floor, made of local stone, is the same inside as outside: it speaks of the beauty of the surroundings and creates a bond with the location. Only in the bedrooms and their bathrooms does stone give way to wood: here the parquet is special. It is called Domino and is made from heat-treated ash wood then combined into cross-cut blocks. Because it prefers raw material, this beautiful house that the architect Massimo Castagna designed and Zenucchi Design Code has shaped.


You can see this from the staircase, with the wall made of wooden slats of different trees, of different thicknesses and even of different sizes.
You can see this from the staircase, with the wall made of wooden slats of different trees, of different thicknesses and even of different sizes. A fireplace in the centre of the living area, because it is the warm heart of the villa. The beams are material too: with their raw iron, they protrude from the walls with stone panelling, original elements that face the fireplace. A fireplace in the centre of the living area, because it is the warm heart of the villa. Its fire, proud and hot, seems to rise from the earth. And it illuminates the furniture: the Freeman ‘Duvet’ sofa by Dordoni (Minotti), the 637 Utrecht Armchair by Gerrit Thomas Rietveld (1935 – 1988/2015, Cassina). On the opposite side, the 196 Rotor table by Piero Lissoni (2009, Cassina) with its asymmetrical legs and the Cab chairs by Mario Bellini (1977, Cassina) around it. The Inlays by Front (Porro) are an accompaniment, a bit sideboard a bit art. Four different shades of oak form a dark profile between them, a modern interpretation of the traditional joint: the Allegretto Ritmico by Atelier Oï (Foscarini) colours them with its luminous graphisms. And then, not far away, there is wood again. That of the equipped columns, acacia doors hiding ovens and pantry. It is the heat-treated one of the snack counter facing the terrace. Beyond the sliding door, the sleeping area is an ordered labyrinth of rooms. There is the master bedroom, with its walk-in wardrobe and bathroom; then there are the two small communicating bedrooms. The kids can choose to create a single space. They can share and communicate. Protected by elegant and private architecture, with large vertical and sliding panels that conceal the doors and windows and change the appearance of the house. The access door to the garage is also camouflaged, under horizontal wooden strips. As if protecting the life within, while they show that life to the world through the huge windows.
Download
Press Review
Click on the link button below to view and download our project brochure



