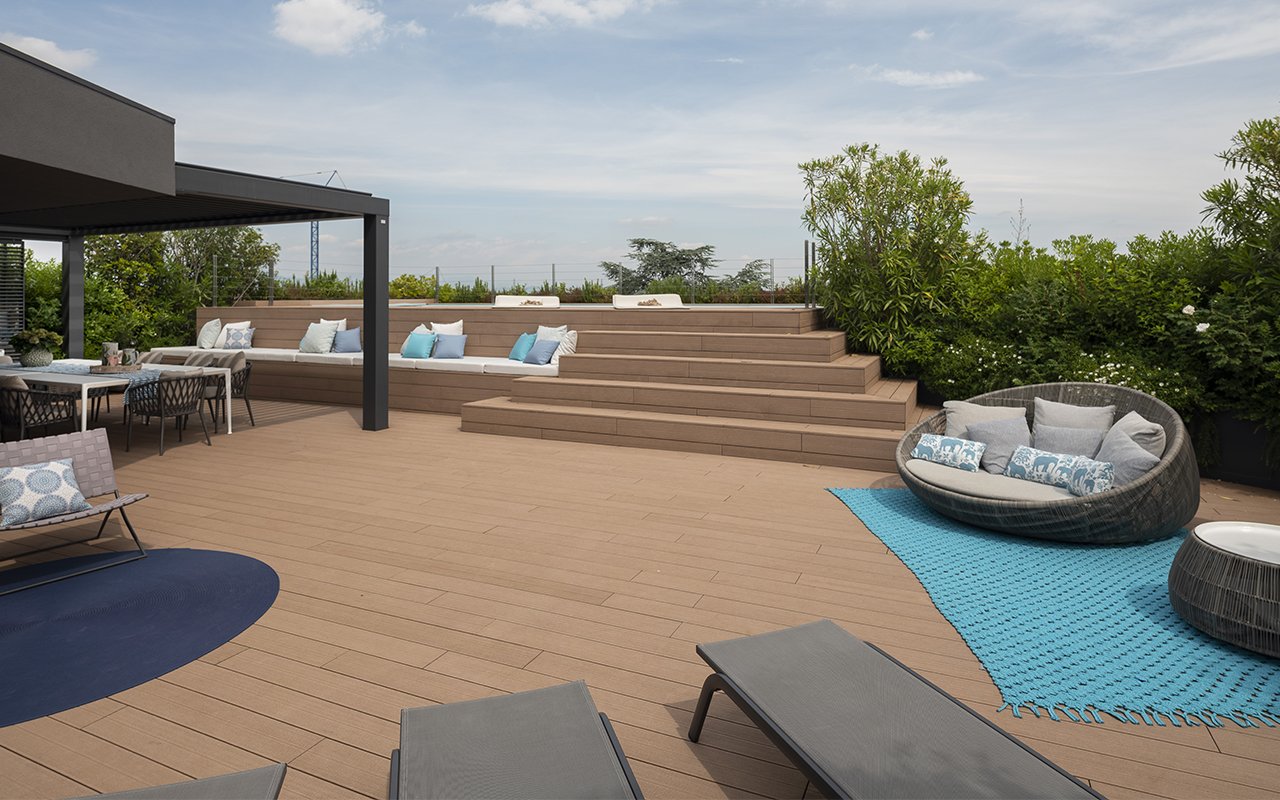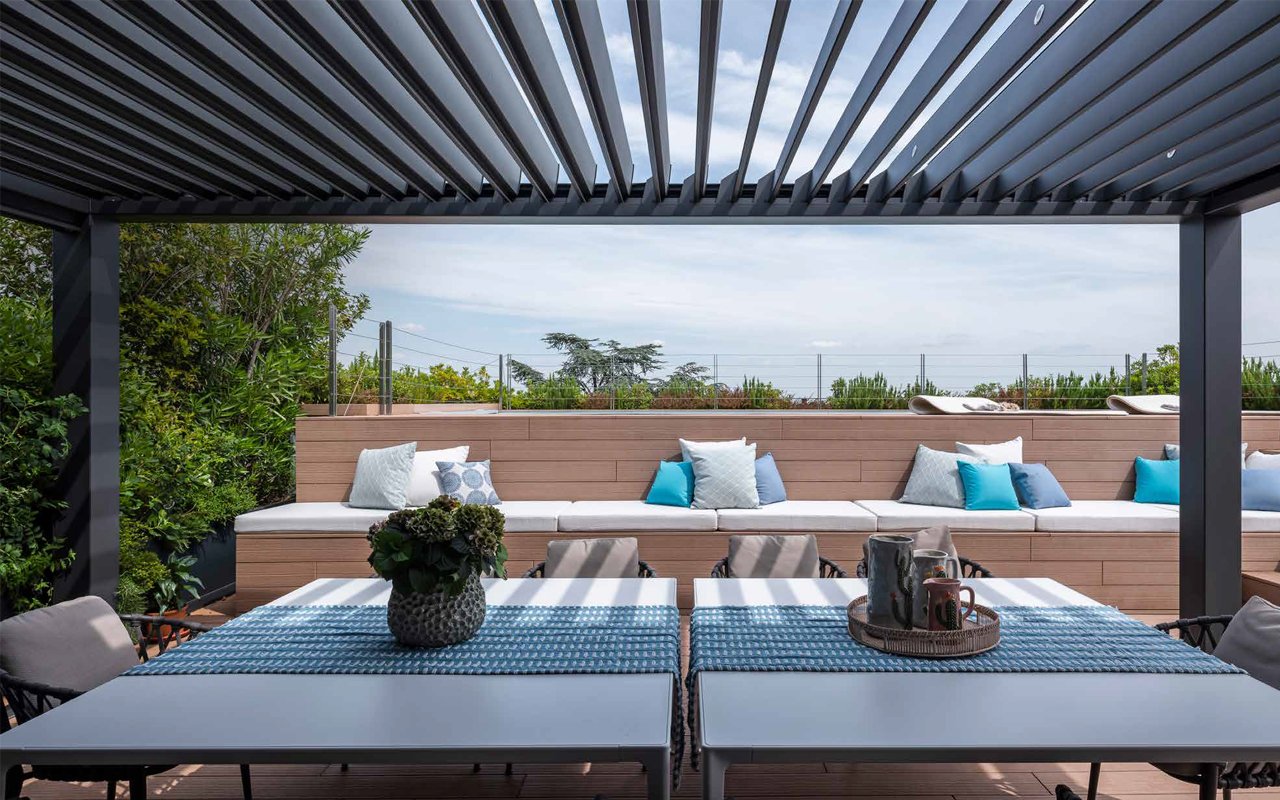How can we create a new abode from an existing home?
The first step is to understand the owners’ needs. The Zenucchi team — that completely managed the renovation and furnishing project — stated: “The couple had heard about our showroom and came to visit us to entrust us with the renovation and expansion of the abode”. The customers had a classic-style house and asked Zenucchi to revamp it with a modern touch. The design phase lasted a few months in order to deal with all features: from standard to custommade furnishings, outdoor areas and lighting design. Among the several works, the Zenucchi team dealt with the design of the two staircases, including the selection of materials, handrails, parapets, and the lighting design. In addition, the Zenucchi team has been consulted about coatings and shades for the interior design, as well as for the facade of the house. As soon as you enter, on the ground floor, there is the main entrance with stone floor and wooden ceiling. Two walls covered with mirrors integrate the guest wardrobe; the room has been furnished with design accessories. The staircase leads to the first floor, the first two steps call to mind small platforms covered with iron; there is also a glass railing inserted in the iron side of the staircase, once again the same material. A bright handrail by Viabizzuno lights the staircase up like a sculpture; the remaining portion is covered in stone like the entrance floor. A soft and comfortable solid wood flooring welcomes us on the first floor where there is the living area, the kitchen and the bathroom.


The real surprise of this project is on the top floor.
The kitchen environment is dynamic thanks to a false ceiling that runs along the perimeter to incorporate the ventilation system. A guide rail with adjustable spots is placed on the rib. The wooden staircase leading to the next two floors boasts once again the glass railing inserted in its iron side. The lighting design by Flos uses vertical and built-in guide rails with spots and light strips. On the second floor, there is the daughter’s bedroom with bathroom and wardrobe together with the master suite with its wardrobe and bathroom. In the master bedroom, the walk-in wardrobe includes Porro pieces of furniture with a pivoting door that leads to the bathroom, a romantic custom-made bench covered in leather under the window and the Poliform chest of drawers placed in the centre of the room. Not to mention the bathroom cabinet and the mirror by Boffi, the canopy bed by Maxalto equipped with Poliform bedside tables and Flos lamps. Wall panels and frames give a classic and modern taste to the rooms at the same time. The real surprise of this project is on the top floor: a large terrace with swimming pool. A custom-made outdoor kitchen with a dining area is placed under the bioclimatic pergola. The remaining space is for living and relaxation.
Download
Press Review
Click on the link button below to view and download our project brochure
















