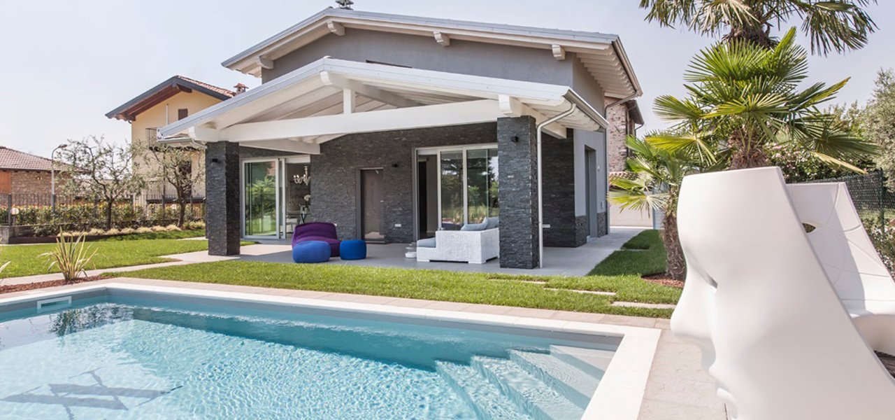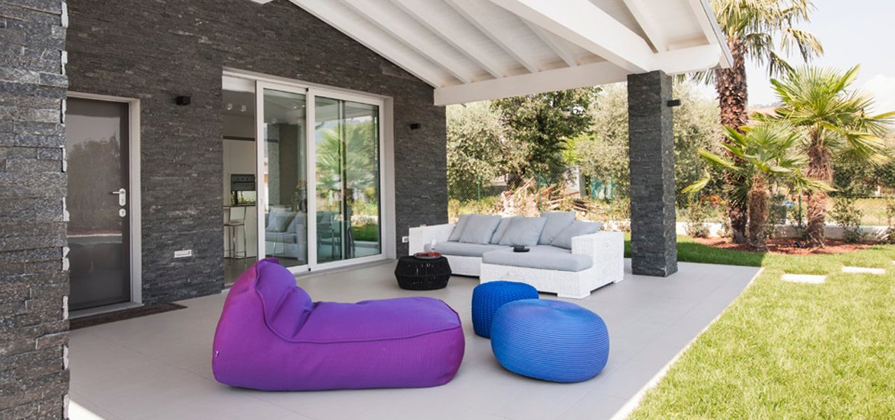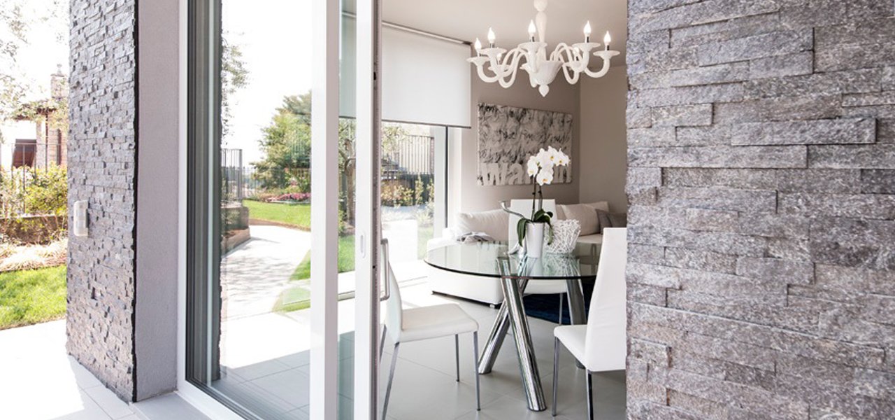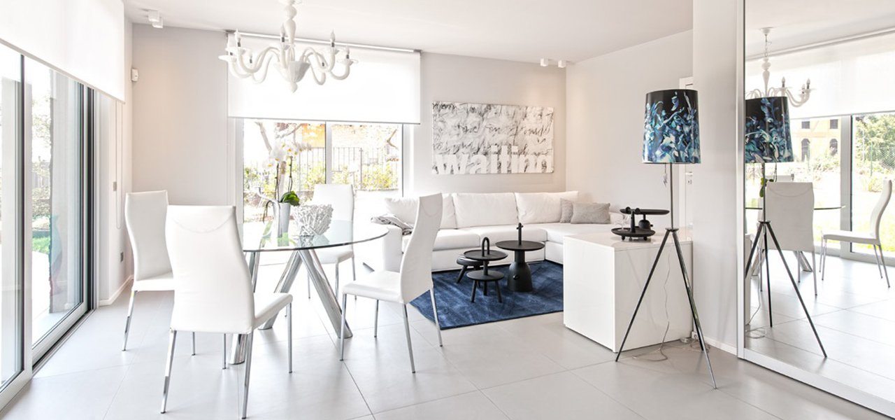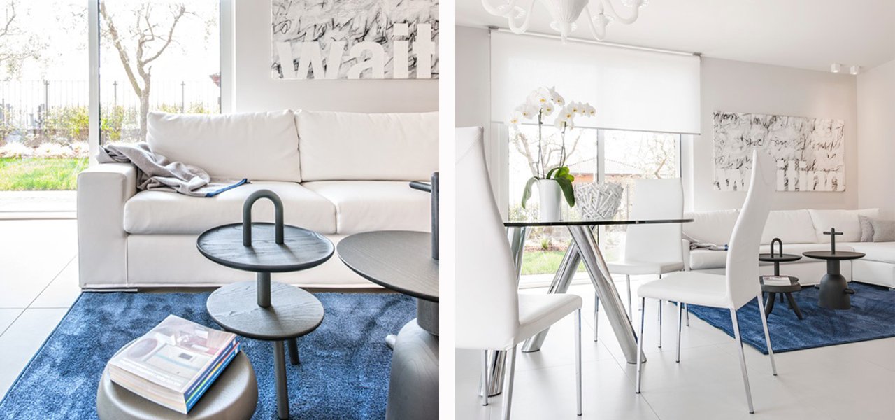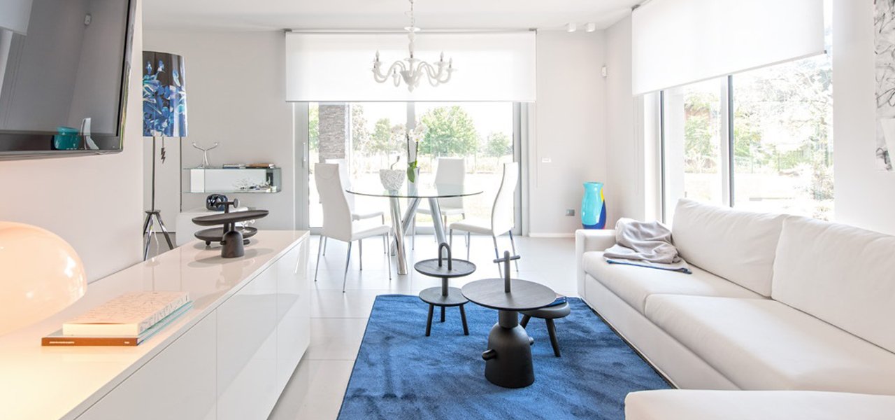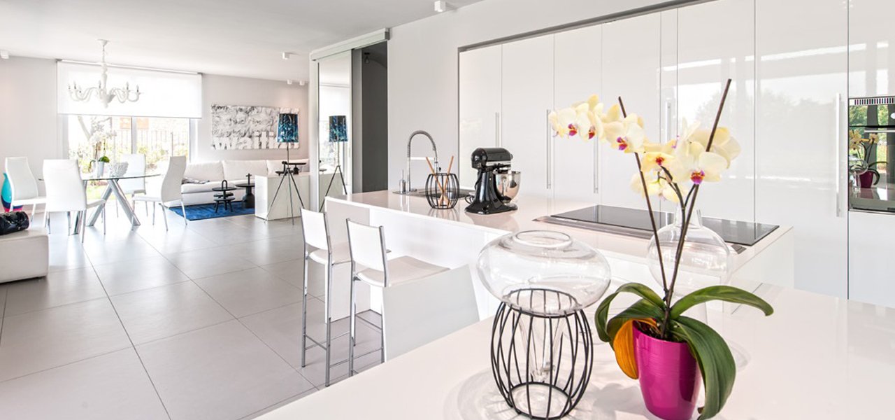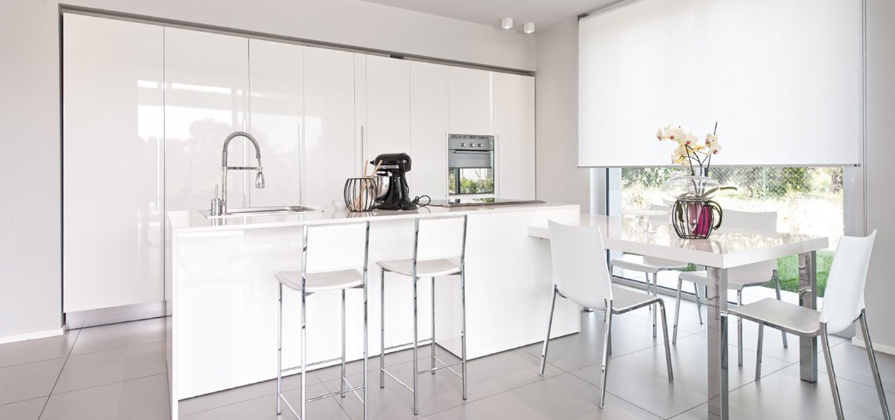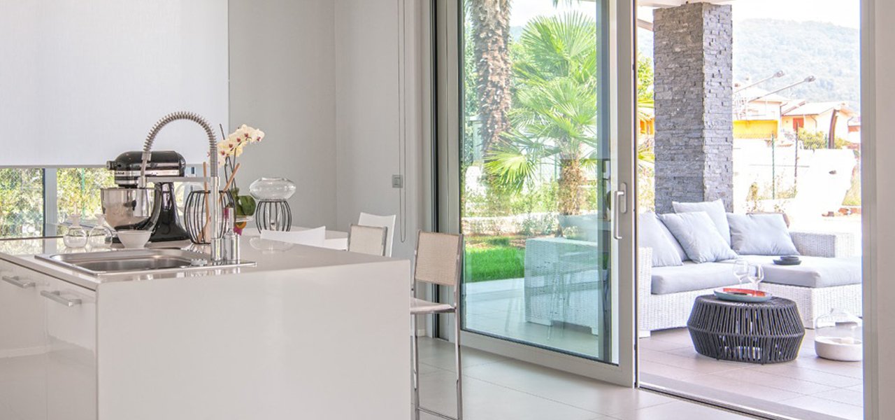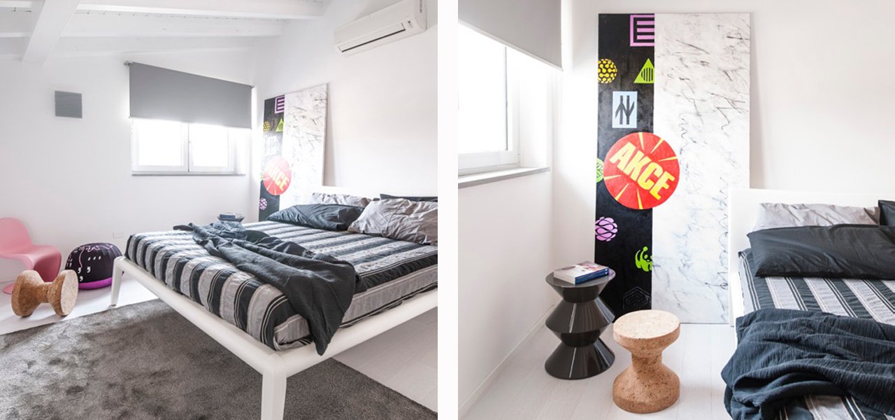Light and minimalism come together to create a villa with distinctly modern features
In the heart of the Franciacorta region in Lombardy, light and minimalism come together to create a villa with distinctly modern features.
In Franciacorta, among the hills and vineyards, is a grey exterior of plaster and stone. Within it lies an honest heart. A heart full of white, with just a dash of blue. A home cradled in the green, peaceful embrace of meadows and palm trees, with a swimming pool as blue as the sky above. A peaceful setting for a home that’s all about light, and all about family. A home renovated by Zenucchi Design Code, and designed to welcome a mother, a father and their two children. A home with a minimalist feel, where the light is reflected in glass, in mirrors, in polished details and in carefully-chosen colours. And so, on a porcelain floor – inside as well as out, the home is furnished simply, elegantly, and based largely on the pre-existing dwelling (smaller, and also designed by Zenucchi Design Code). The furnishings are as white as ice. The Dada kitchen is white and bright, with its Okite worktops and classic ink-black Kitchenaid, a food processor that looks like a piece of art. The sitting room is white, with its angular sofa and high ‘Carol’ seats by Emanuele Zenere (Cattelan Italia) and moulded chandelier created by a Murano glass craftsman.
Selected elements interrupt the whiteness. The blue of the rug, the black of the 081 Réaction Poétique low tables by Jaime Hayon (Cassina), the painting by Manuel Bonfanti with its silent call. And blue again, in a floor lamp reminiscent of the sea. This is the Graf lamp. Created through a collaboration between Diesel and Foscarini, it’s a homage to nature, to its magic and its colours. And then there is crystal, in the Ray table by Paolo Cattelan (Cattelan Italia) and in the Everywhere shelf by Studio GL (Glas Italia) with its play on transparency and mirrors.
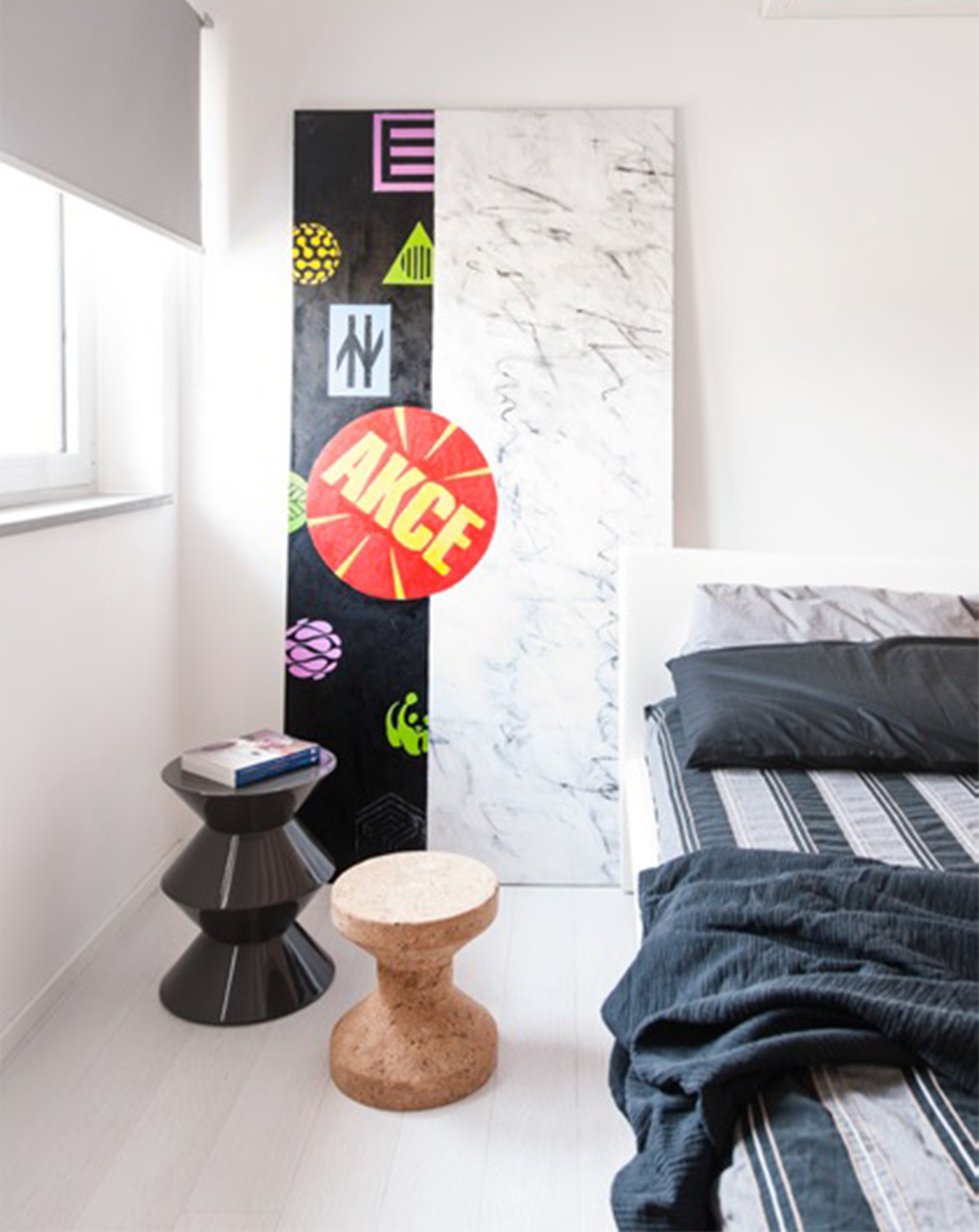
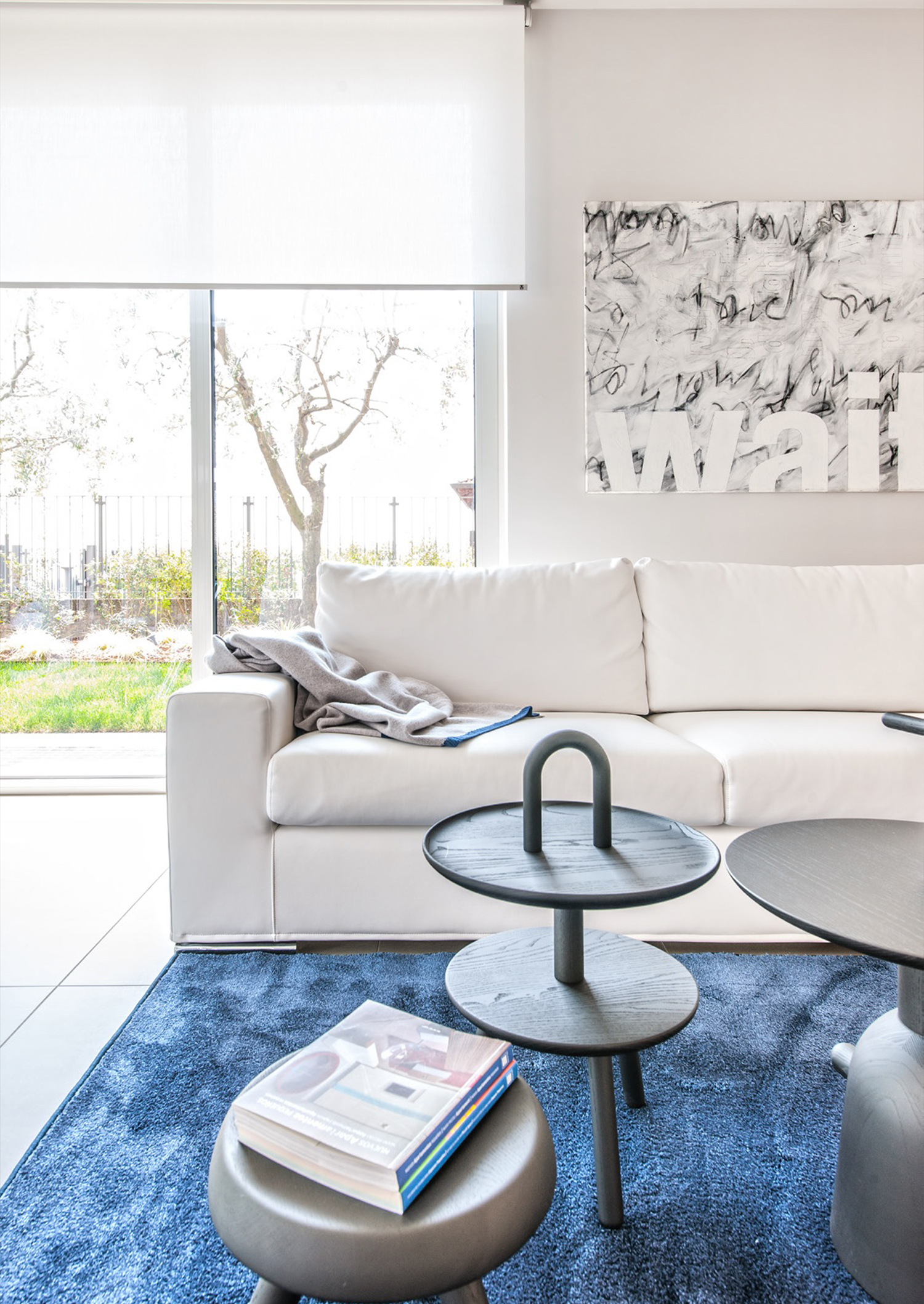
A place of calm. Of tranquillity. Of peace, enthusiasm and radiance.
The living area is a meeting place of white and blue. A place of calm. Of tranquillity. Of peace, enthusiasm and radiance. It tells the story of the people who live here, in this house. This place of youth and vitality. From the day area, porcelain stairs lead to the upper floors. A handrail in painted iron adds a touch of pure minimalism. The stairs feature lights and bright expanses of plasterboard that add an element of surprise. At the top, we reach the night zone, with its white-painted beams, its irony and its metropolitan heart. In the master bedroom, next to the ‘Memo 2’ bed by Carlo Colombo (2006, Poliform), are two mismatched bedside tables. On one side is the ‘Cesar’ table by Rodolfo Dordoni (Minotti), which is all about playfulness and fun. Next to it, ‘Cork’ by Jasper Morrison (2004, Vitra) adds an element of surprise with its unexpected material. There is no additional decoration in the room – just a work of Manuel Bonfanti leaning against the wall. If the bathrooms are white – almost an optical illusion with their glossy lacquered finish and geacryl worktops – the outside space is alive with bright colours. Under the portico, opposite a sofa in white and grey, a Paola Lenti pouffe and chaise-longue define the space in violet and blue. Two iconic Nemo chairs by Fabio Novembre (Driade) watch over the swimming pool, seeming to want to protect the house and its family. Motionless, they guard the happiness that lies within these whitest of walls.
Slideshow
Download
Press Review
Click on the link button below to view and download our project brochure
