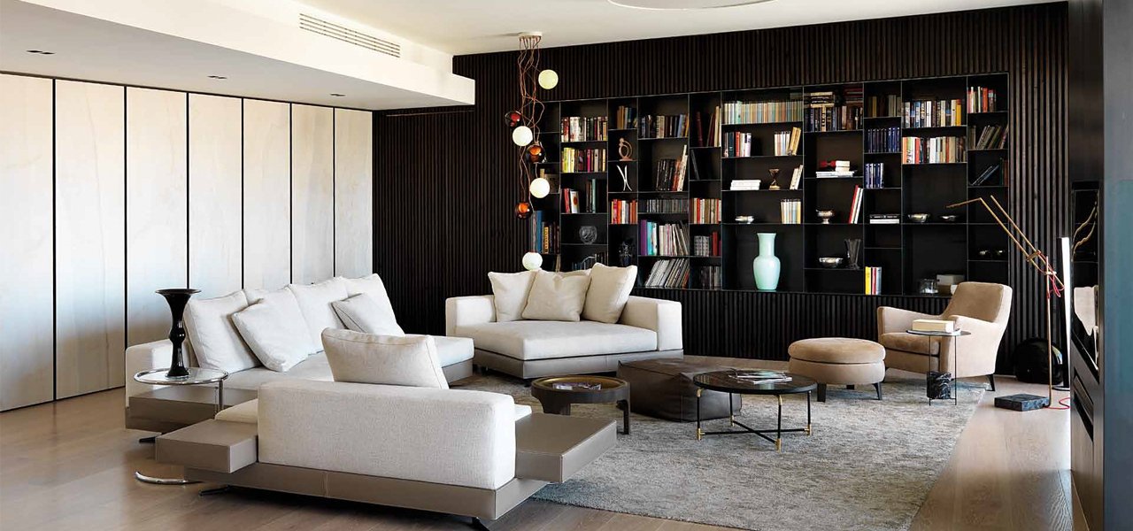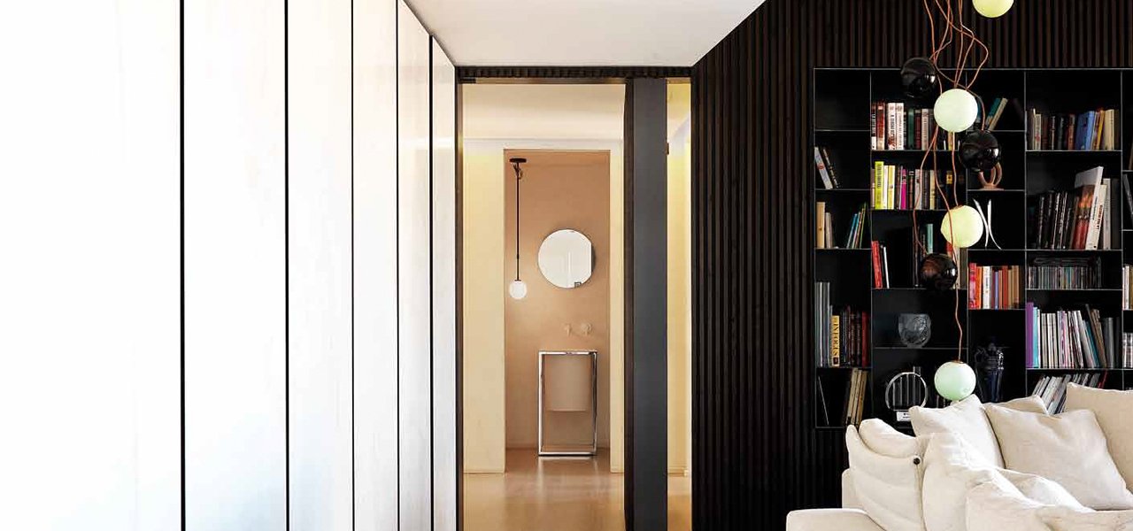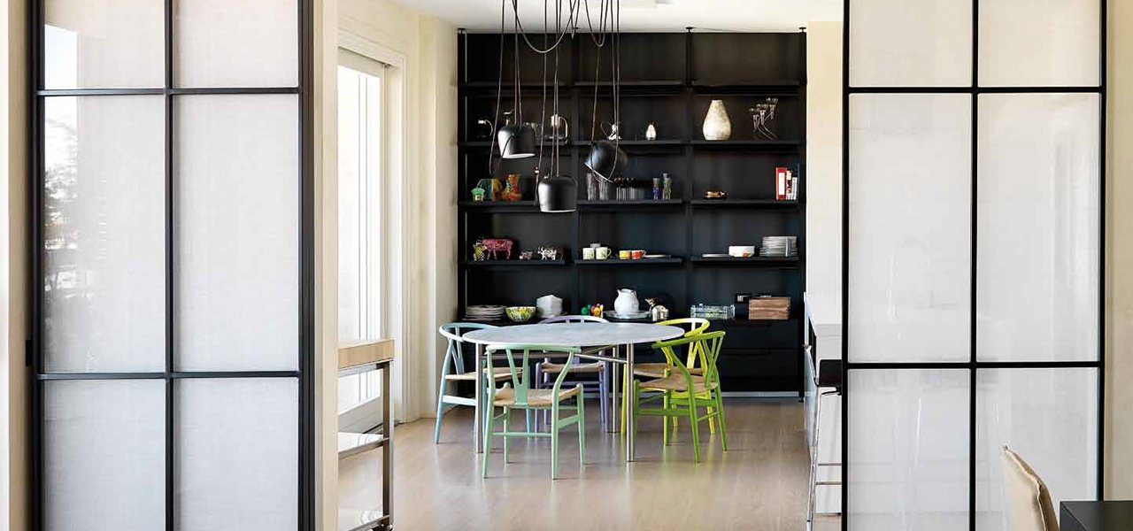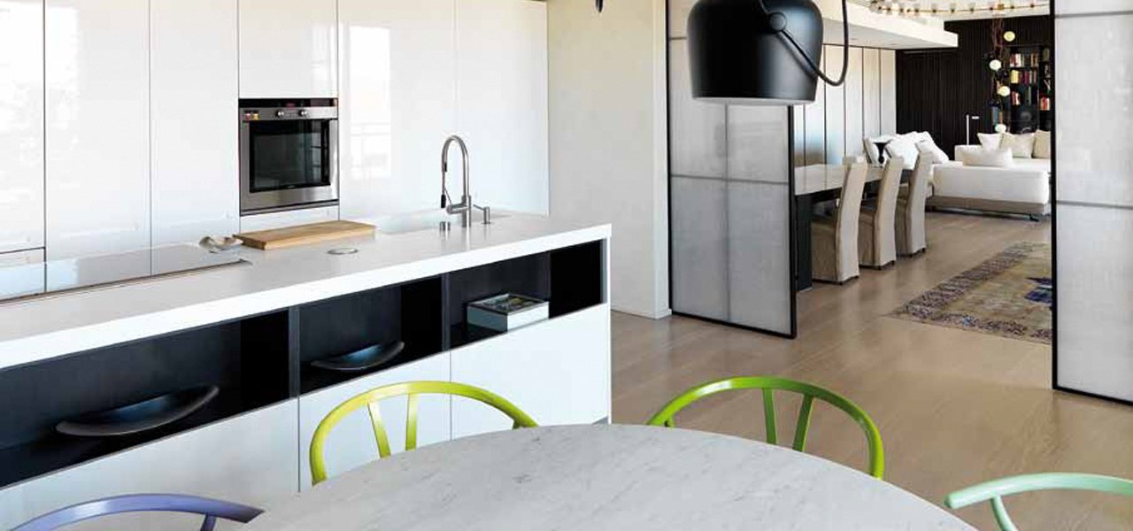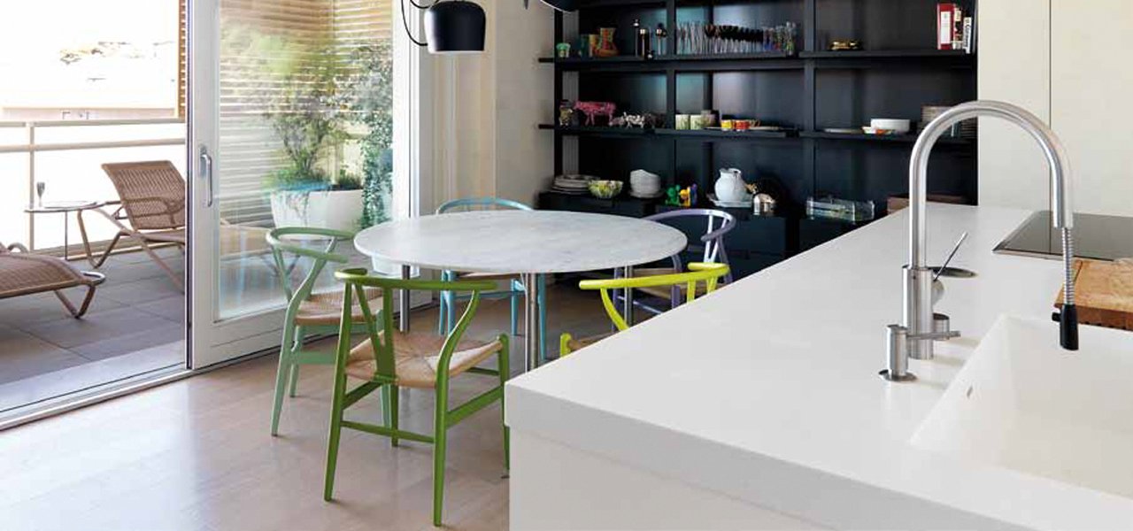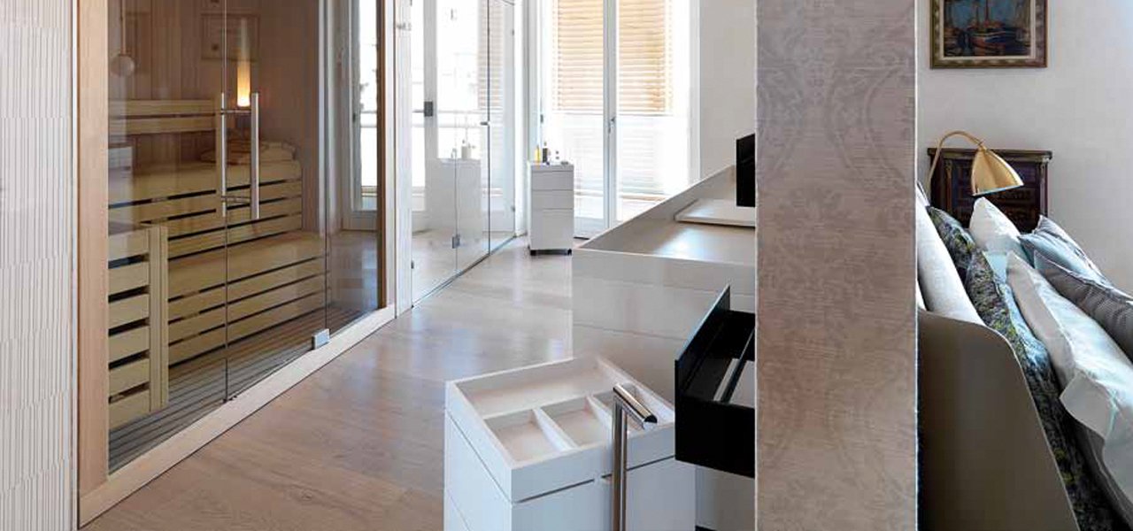A project that combines the existing large, light–filled spaces with the need for intimate, reserved surroundings.
The home is the space of the family and it is important that an architectural design reflects the needs and way of life of its inhabitants. In this large flat located in a prestigious new building in Milan, architects Giorgio Mangiagalli and Stefano Maffeis (Centimetroquadrostudio) developed a design with the aim of combining the existing large open and bright spaces with the need to have private and elegant rooms with well-defined and independent characters. “Special attention,” comments the architect, “was paid to the study of the elements connecting the various spaces. Depending on the requirements, these connections were either camouflaged with rich furniture solutions, or highlighted by becoming a decorative element in themselves.” It was the Zenucchi Arredamento team that took care of all the interior elements and studied the best tailor-made solutions.
There are three living areas in the house, connected and separated by specially designed architectural and material systems: the large living area with living room and kitchen, the sleeping area with four bedrooms and a service area.
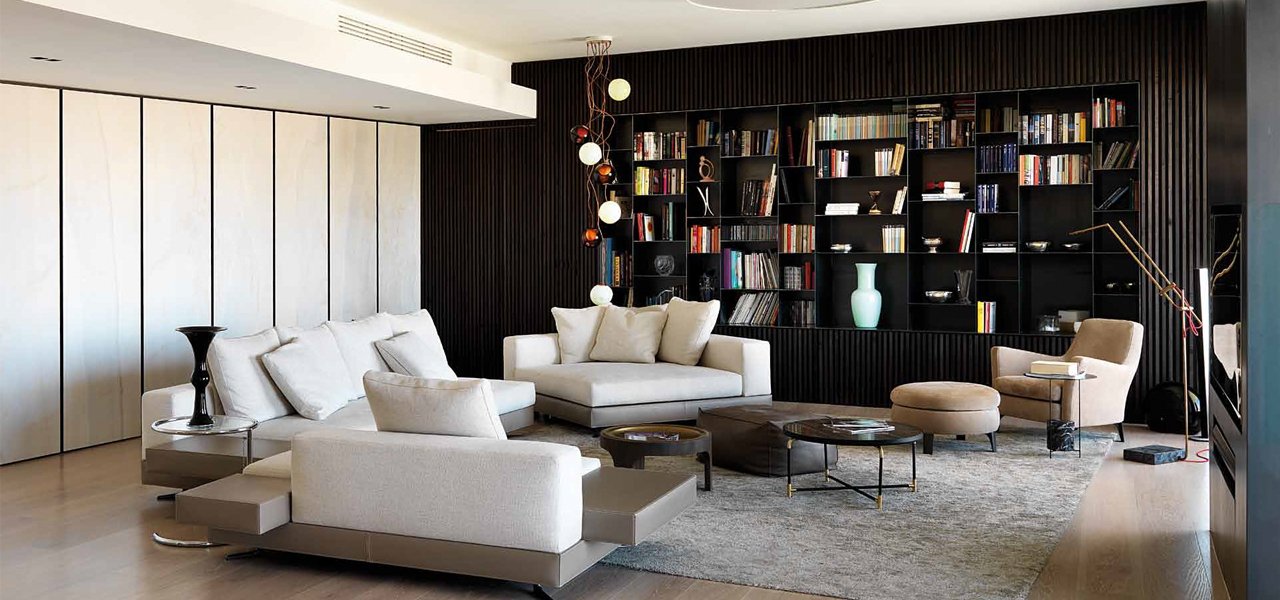
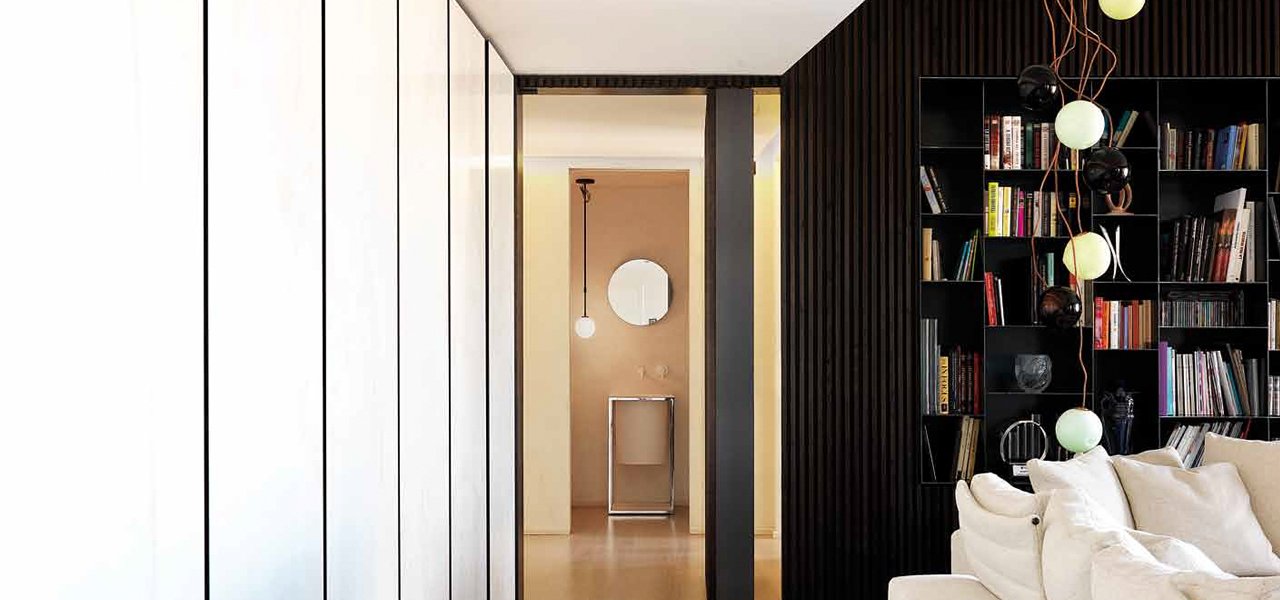
Everything you could dream of in a house for a happy family.
A custom-made sliding glass panel separates the kitchen from the living room, offering a fascinating scenic effect. Some design elements – the Minotti sofa, the Honge brass floor lamp, the Boffi kitchen – make up the living space, and interact with custom-made furniture and accessories: the wardrobe at the entrance, with wax-treated raw iron frame and marble doors; the wall with dark stained walnut slatting that includes a pivot door designed to disappear once closed, giving the effect of a single, continuous wall; the bookcase in wax-treated raw iron and, again in iron, a backdrop that includes a niche for the TV and recessed furnishing. The magic of this house continues in the sleeping area. The master bedroom is a true suite, with a magnificent sauna and wellness area, designed to be lived in independently of the rest of the house. Soft, warm colours and natural materials such as wood, marble and silk and straw wall coverings were chosen for this space. The communicating children’s rooms, with special wallpapers and drawings on the walls and original lighting accessories, are just as special. Everything you could dream of in a house for a happy family.
Download
Press Review
Click on the link button below to view and download our project brochure
